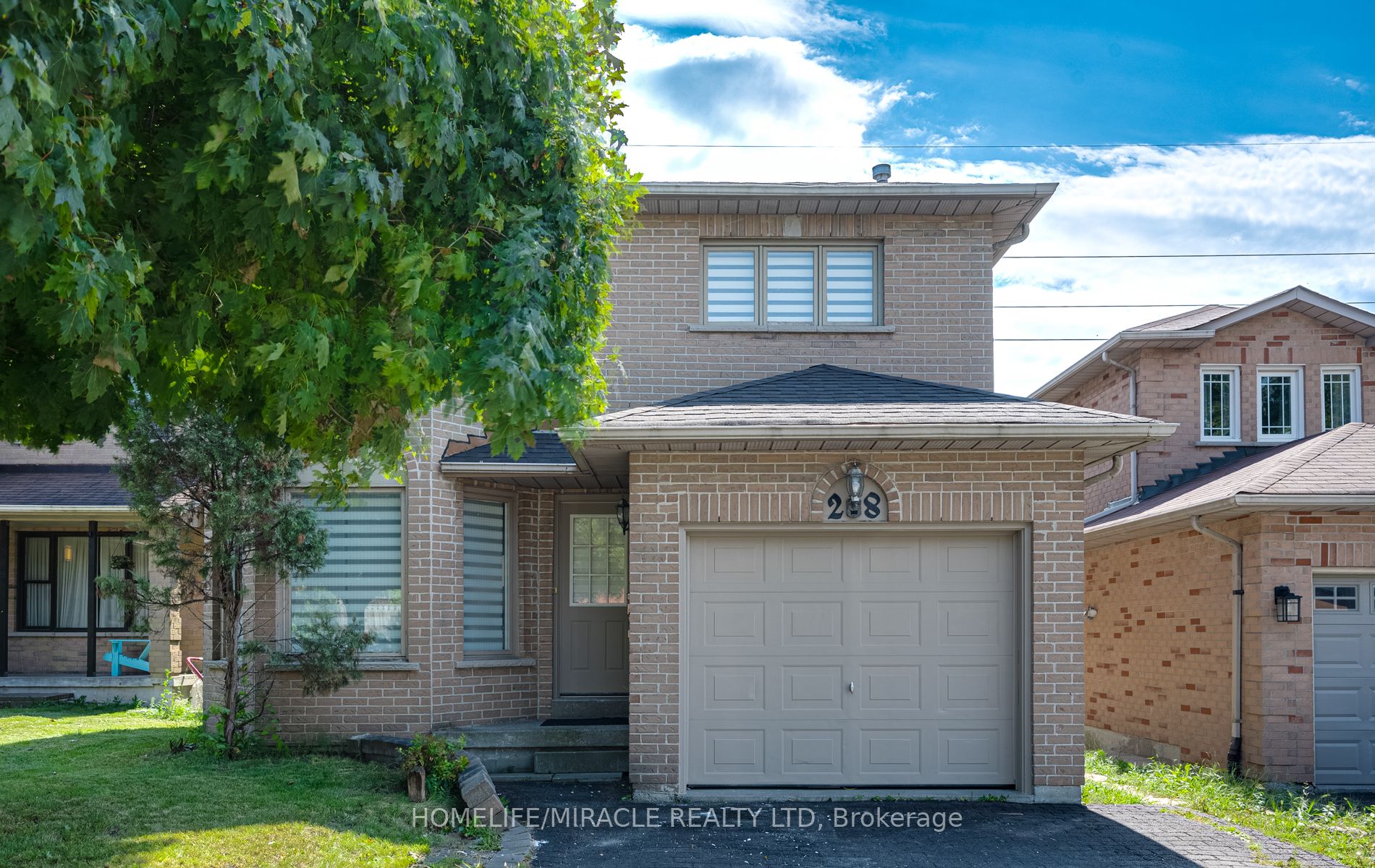- Tax: $5,577 (2023)
- Community:Blue Grass Meadows
- City:Whitby
- Type:Residential
- Style:Detached (2-Storey)
- Beds:4+2
- Bath:4
- Size:2000-2500 Sq Ft
- Basement:Apartment (Fin W/O)
- Garage:Attached (1 Space)
- Age:31-50 Years Old
Features:
- ExteriorBrick Front, Concrete
- HeatingForced Air, Gas
- Sewer/Water SystemsSewers, Municipal
Listing Contracted With: HOMELIFE/MIRACLE REALTY LTD
Description
Welcome to this Beautiful 4+2 Bedroom, 2 Storey detached home in a highly desirable family neighborhood of Bluegrass Meadows in Whitby. featuring a finished basement apartment currently occupied with tenants (2 Bedrooms, 1 washroom) with a walkout entrance to backyard, kitchenette and living room. This charming home features a bright and spacious living area with a large bay window connected with French doors into the dinning room. A large family room overlooking the backyard through a large picture window. Perfect for family gatherings and entertaining. Engineered hardfloors on main floor, new potlights, new paint, new flat ceilings, Quartz countertops in Kitchen and Washrooms. Close to all amenities, shopping and schools, 3 min to 401, 5 min to Oshawa Centre and 7 min to Downtown Whitby
Highlights
Ensuite bathroom. Potlights throughout main floor. Basement Fridge, stove and range hood.
Want to learn more about 28 Murkar Cres (THICKSON/BURNS)?

Rooms
Real Estate Websites by Web4Realty
https://web4realty.com/

