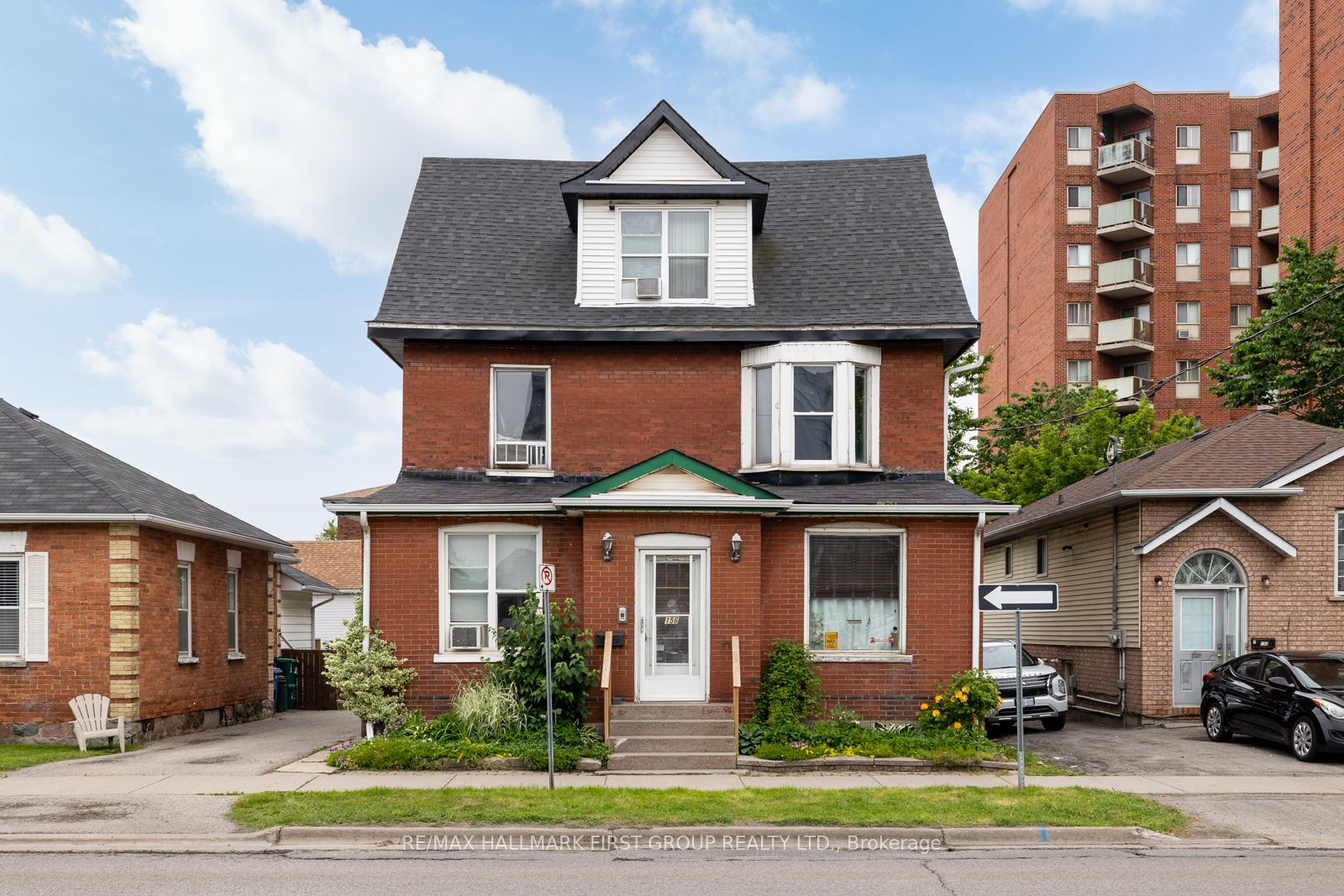
156 Centre St S (Centre Street/Lloyd Street)
Price: $597,000
Status: For Sale
MLS®#: E8405004
- Tax: $4,858.02 (2024)
- Community:Central
- City:Oshawa
- Type:Residential
- Style:Detached (2 1/2 Storey)
- Beds:5
- Bath:3
- Basement:Unfinished
Features:
- ExteriorBrick
- HeatingForced Air, Gas
- Sewer/Water SystemsSewers, Municipal
- Lot FeaturesPublic Transit
Listing Contracted With: RE/MAX HALLMARK FIRST GROUP REALTY LTD.
Description
Welcome To This Fantastic Centrally Located Property That Offers An Exceptional Investment Opportunity. Live In And Rent Out! This 3 Unit Home Includes 3 Kitchens, 3 Baths, 3 Separate Entrances, Separate Meters/Electric Panels/Hwt & Multi-Zoned & More! Current Zonning of the Property is: R2 Zone permits the following uses:(a) Single detached dwelling(b) Semi-detached building(c) Semi-detached dwelling(d) Duplex The R6-B Zone permits the following uses:(a) Apartment building(b) Long Term Care Facility(c) Nursing home(d) Retirement home The OC-B Zone permits the following uses:(a) A maximum of two dwelling units(b) Professional office(b) Business office(c) Personal service establishment
Highlights
Located Just Minutes Away From 401, Shops, Banks, Parks & More! All New Electrical 3M & Some New Windows. Soffit And Facia Replaced 2022, Large Driveway With Parking.
Want to learn more about 156 Centre St S (Centre Street/Lloyd Street)?

Rooms
Real Estate Websites by Web4Realty
https://web4realty.com/
