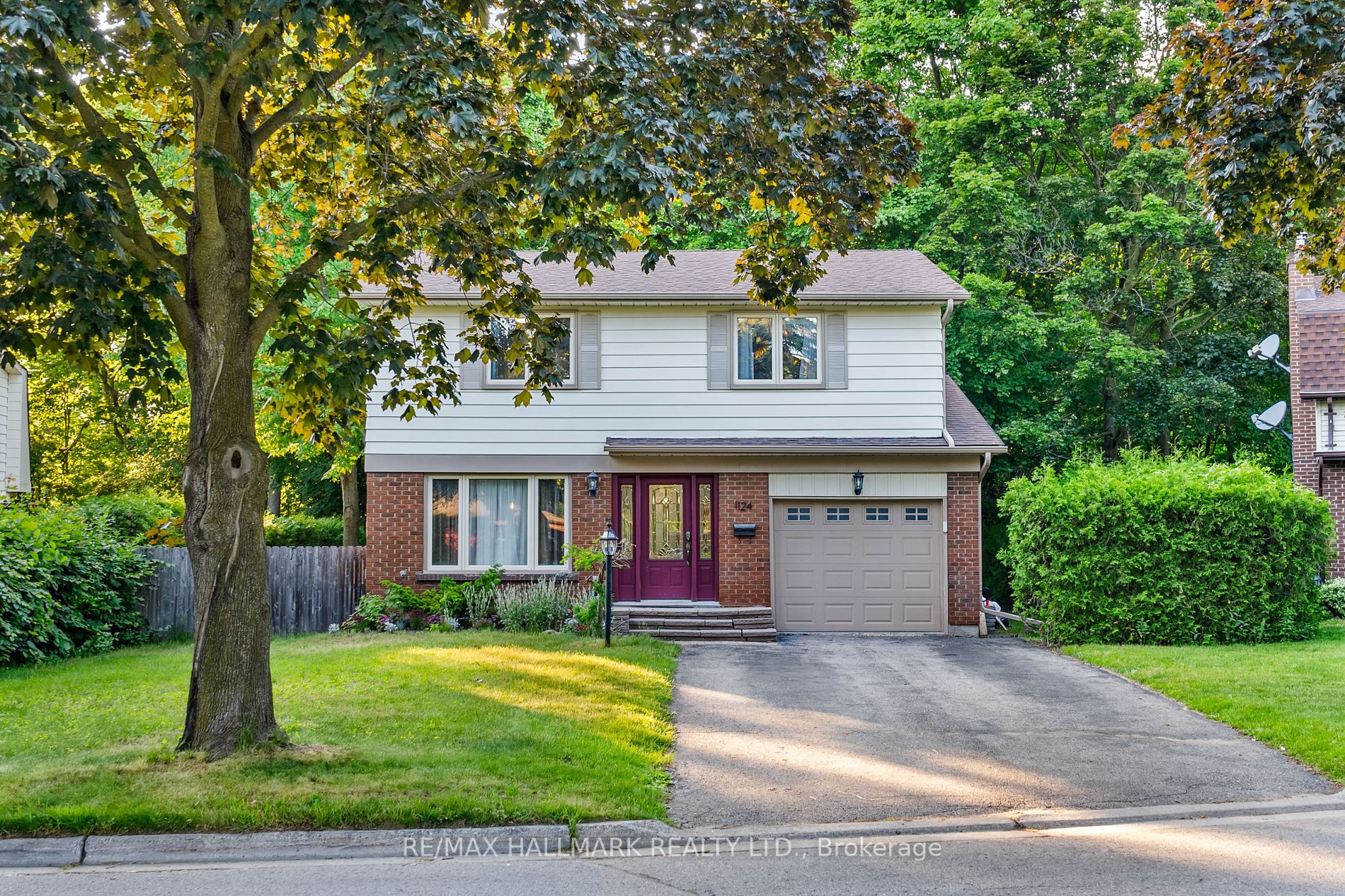
1124 Lobelia Crt (Ritson And Beatrice)
Price: $799,900
Status: For Sale
MLS®#: E9005570
- Tax: $4,954.34 (2023)
- Community:Centennial
- City:Oshawa
- Type:Residential
- Style:Detached (2-Storey)
- Beds:4
- Bath:3
- Basement:Finished
- Garage:Built-In (1 Space)
Features:
- ExteriorBrick, Vinyl Siding
- HeatingForced Air, Gas
- Sewer/Water SystemsSewers, Municipal
- Lot FeaturesCul De Sac, Hospital, Park, Place Of Worship, Public Transit, School
Listing Contracted With: RE/MAX HALLMARK REALTY LTD.
Description
Serene and tranquil 4 bedroom home on a picture perfect court! 1124 Lobelia is situated on a picturesque private and quiet courtyard in a family oriented community. Tree-lined on a ravine lot with no neighbours in the back! Recently updated with new kitchen (2019) including granite counters, backsplash, high-end appliances and wine cooler. Wainscoting in open concept living/dining room. Updated basement with pot lights. An oasis of outdoor space. Large deck and lush greenery. Great for entertaining and summer BBQs. Direct garage access. Parking on driveway for 4 cars. 1,596 sqft above grade as per MPAC. Ultra convenient location close to virtually every amenity imaginable: great schools, tons of parks, shopping, grocery stores, eateries, library, LA Fitness. Quick access to highways 407/401, transit and Mall. Ideal for growing families and space seekers alike. Don't miss this fantastic opportunity to live on a quaint street in a highly sought after neighbourhood. Welcome home.
Highlights
Garden shed with loft for additional storage. Central vacuum. Hot water tank is owned. Furnace and A/C unit (2019).
Want to learn more about 1124 Lobelia Crt (Ritson And Beatrice)?

Rooms
Real Estate Websites by Web4Realty
https://web4realty.com/
